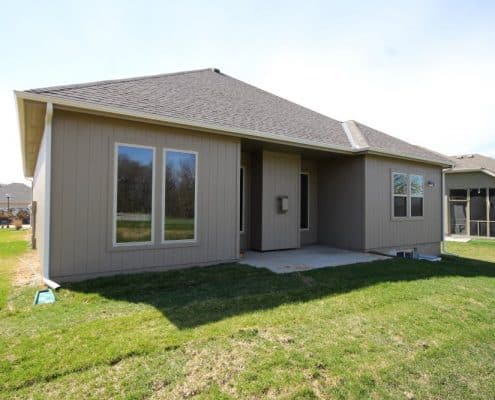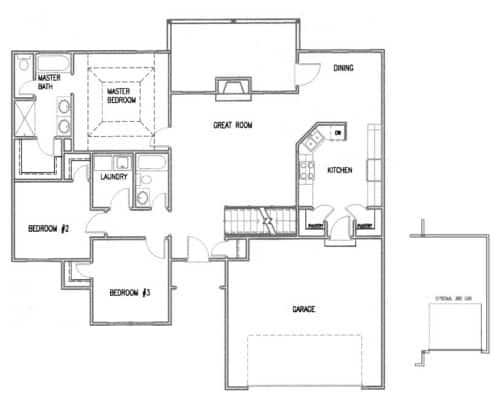NEW PHASE COMING SOON – The Retreat at Genesis – 28 Wooded Lots
Quality built custom homes by Hoffmann Custom Homes, located in the top-rated Parkhill School District. Conveniently located to some of the best attractions, shopping, and dining in the city makes this an ideal location for families and couples alike. Click here to view the Official Covenants and Restrictions for this Community
The Aspen by Hoffmann Custom Homes
- Ranch Style Home
- 3 Bedrooms, 2 Baths, 2 Car Garage
- Hardwood Floors in Kitchen and Dining Room
- Walk-in Pantry
The Cameron by Hoffmann Custom Homes
- Ranch Style Home
- 3 Bedrooms, 2 Baths, 3 Car Garage
- Hardwood Floors in Kitchen & Dining
- 2 Car Garage or Optional 3 Car Garage
The Sierra by Hoffmann Custom Homes
- Reverse Ranch Style Home
- 3 Bedrooms, 2.5 Baths
- First Floor Office
- Walk-in Pantry
- Laundry Room on Main Level
- Hardwood Floors in Kitchen and Dining Room
- 2 Car Garage or Optional 3 Car Garage
The Wellington by Hoffmann Custom Homes
- Ranch Style Home
- 3 Bedrooms, 2 Baths, 2 Car Garage
- 2 Walk-in Pantries
- Laundry Room on Main Level
- Tiled Bathroom Floors
- Tub and Shower in Master Bedroom
The Eckhoff Group
The Eckhoff Group boasts nearly 100 years of combined experience buying and selling Kansas City Real Estate.
Winners of numerous awards, our team is committed to finding you the right home, knowledgeable enough to protect your interests and savvy enough to negotiate you the right price.
Larry Eckhoff, President
The Eckhoff Group
Direct: (816) 777-3123
The Eckhoff Group Office

Let’s Get Started Together!
Contact us today to learn about our Builder Marketing Services. With our experience, we will help make your projects a success!
RE/MAX Innovations
3200 NE 83rd Street
Kansas City, MO 64119
Office Main: 816-454-6540
Larry’s Direct Line: 816-777-3123
7 Days a Week
Monday-Sunday
From 12:00 PM – 4:00 PM
*By Appointment After Hours*



















